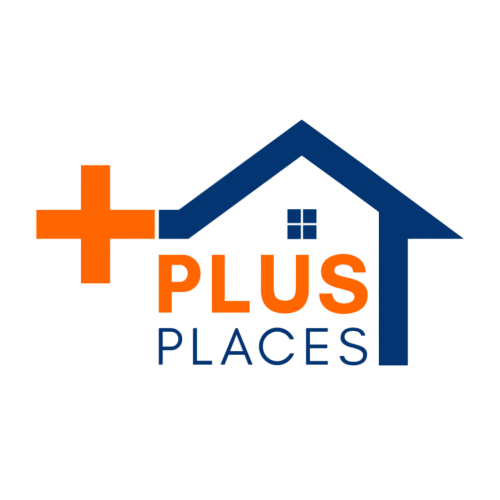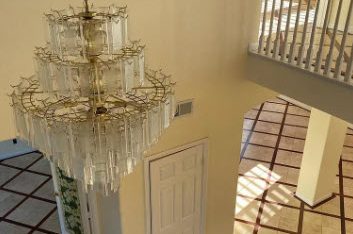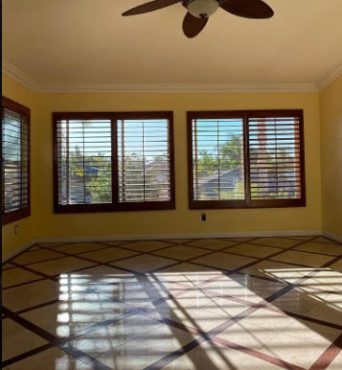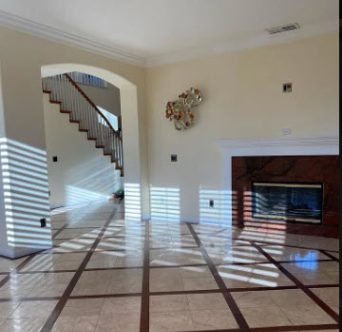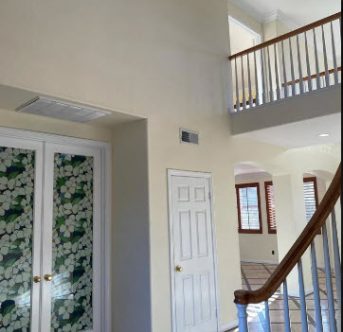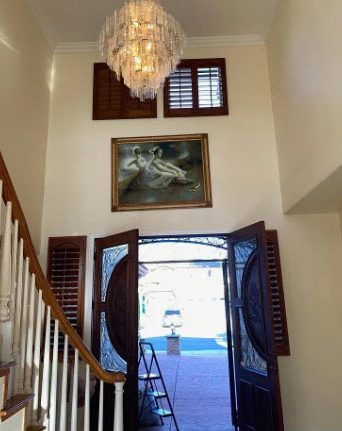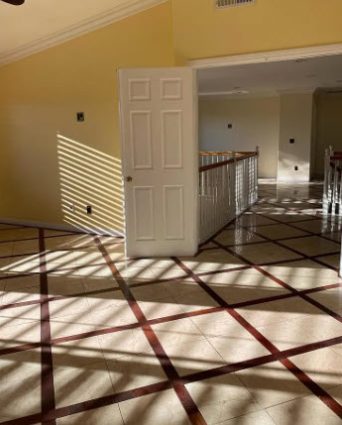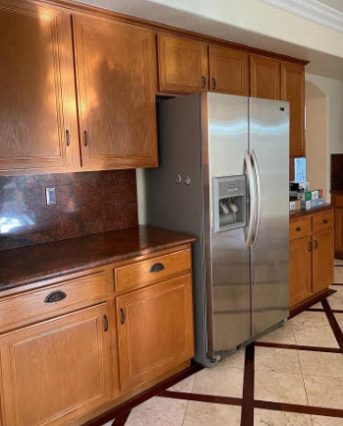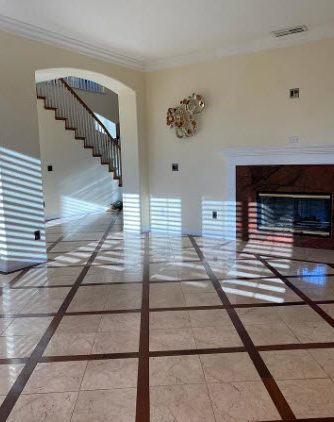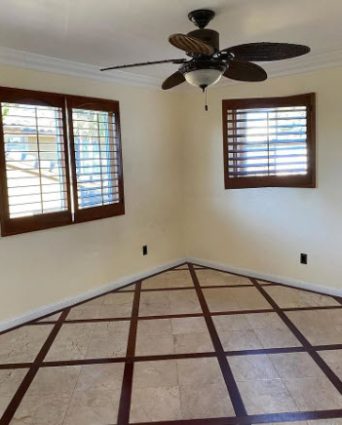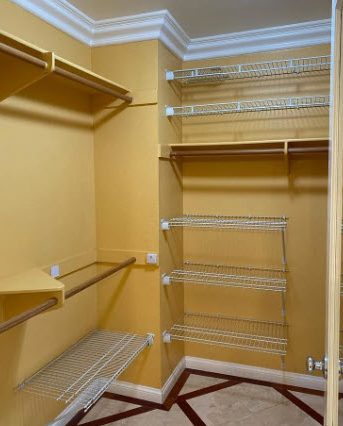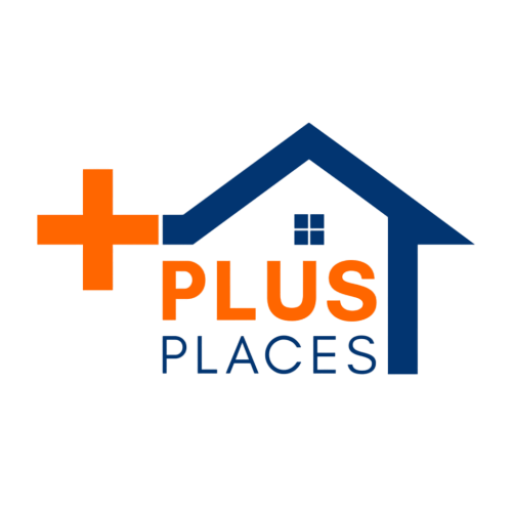CHULA VISTA CA 91910
Property Details
Discover luxury living in this stunning 3,700 sq. ft. executive home featuring 6 bedrooms, 4 full bathrooms, and a versatile office/bonus room.
Perfect for both entertaining and everyday comfort, this home boasts an open concept design, three cozy fireplaces, and custom wood plantation shutters throughout. The upstairs primary suite is a private retreat with sun-filled views, a spacious walk-in closet, and a luxurious ensuite with a sunken tub and separate shower. Enjoy seamless indoor-outdoor living with beautifully landscaped grounds, hardscape lighting, and pathway lights.
Unfurnished
Pets Not Allowed
6 bed
4 bath
3,700 Sq ft
